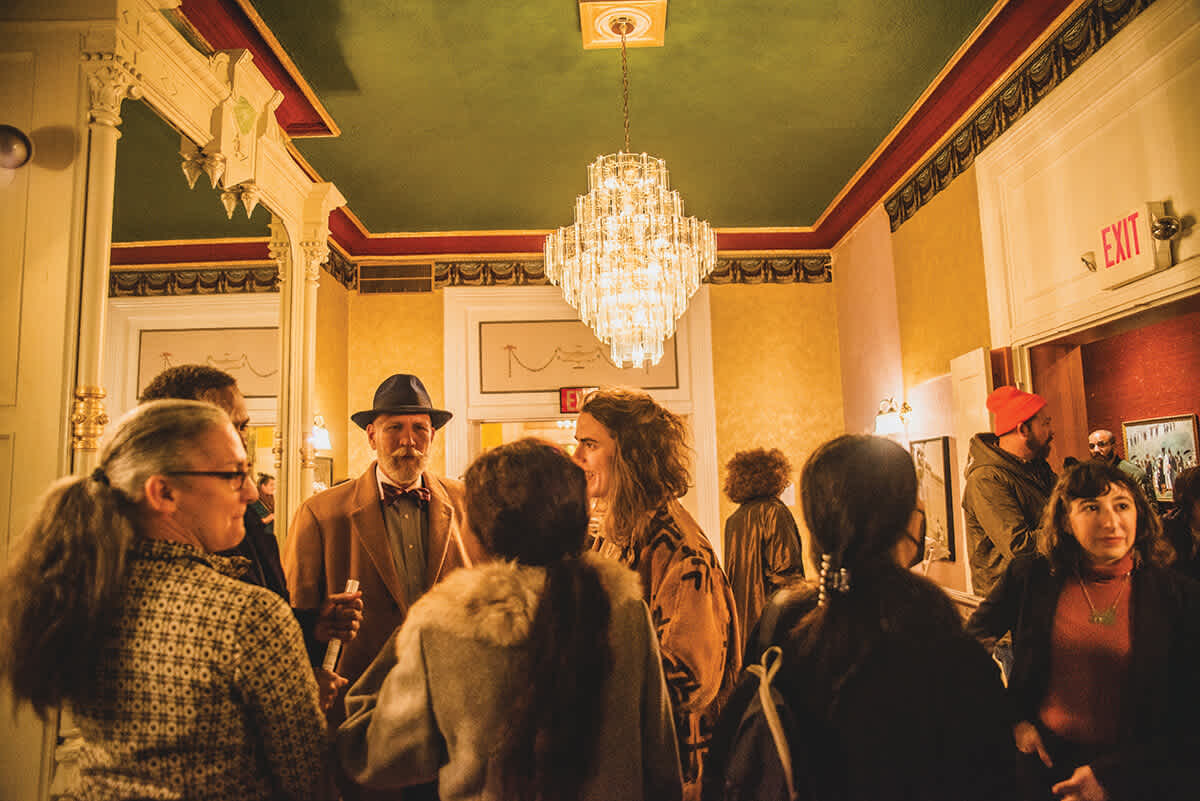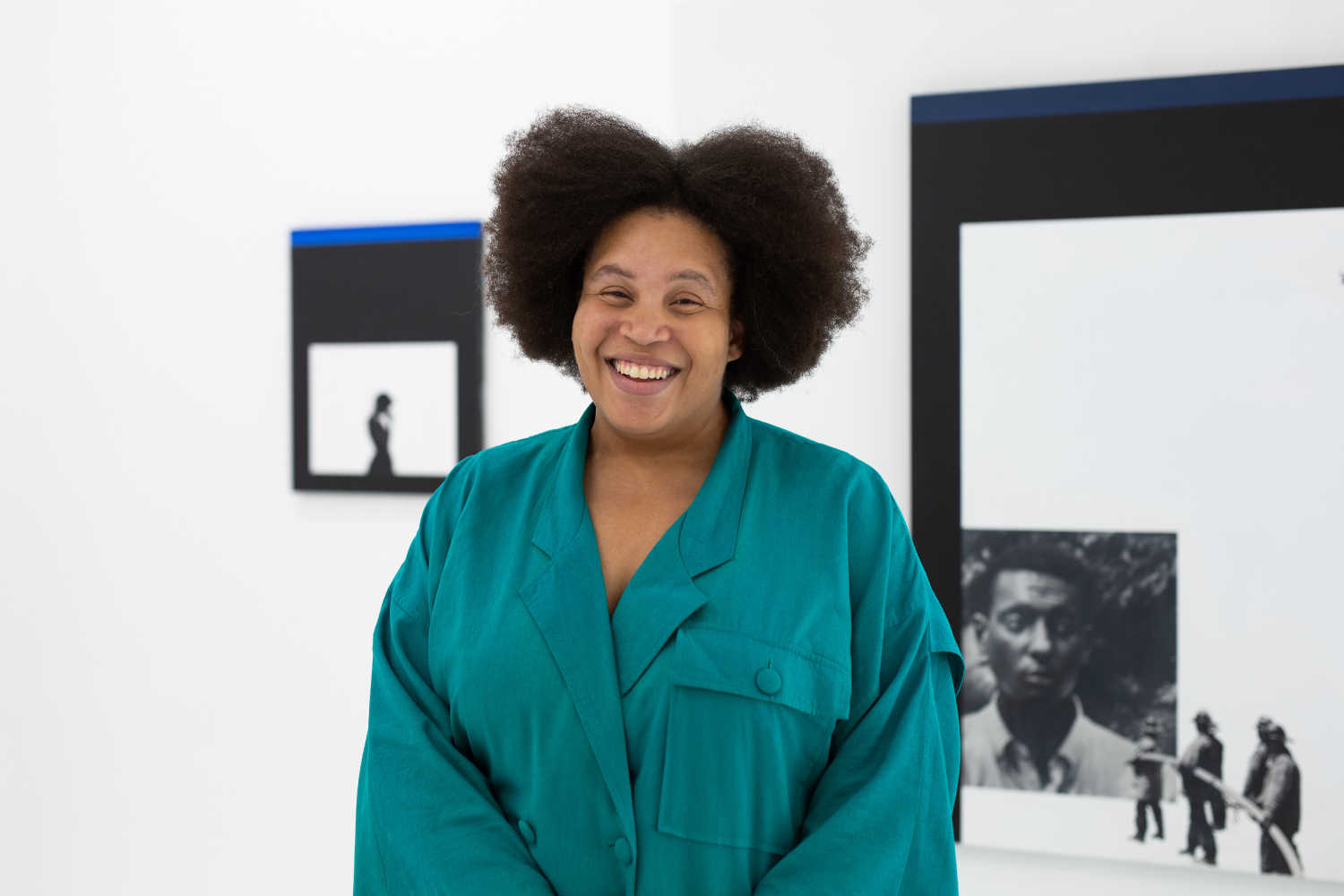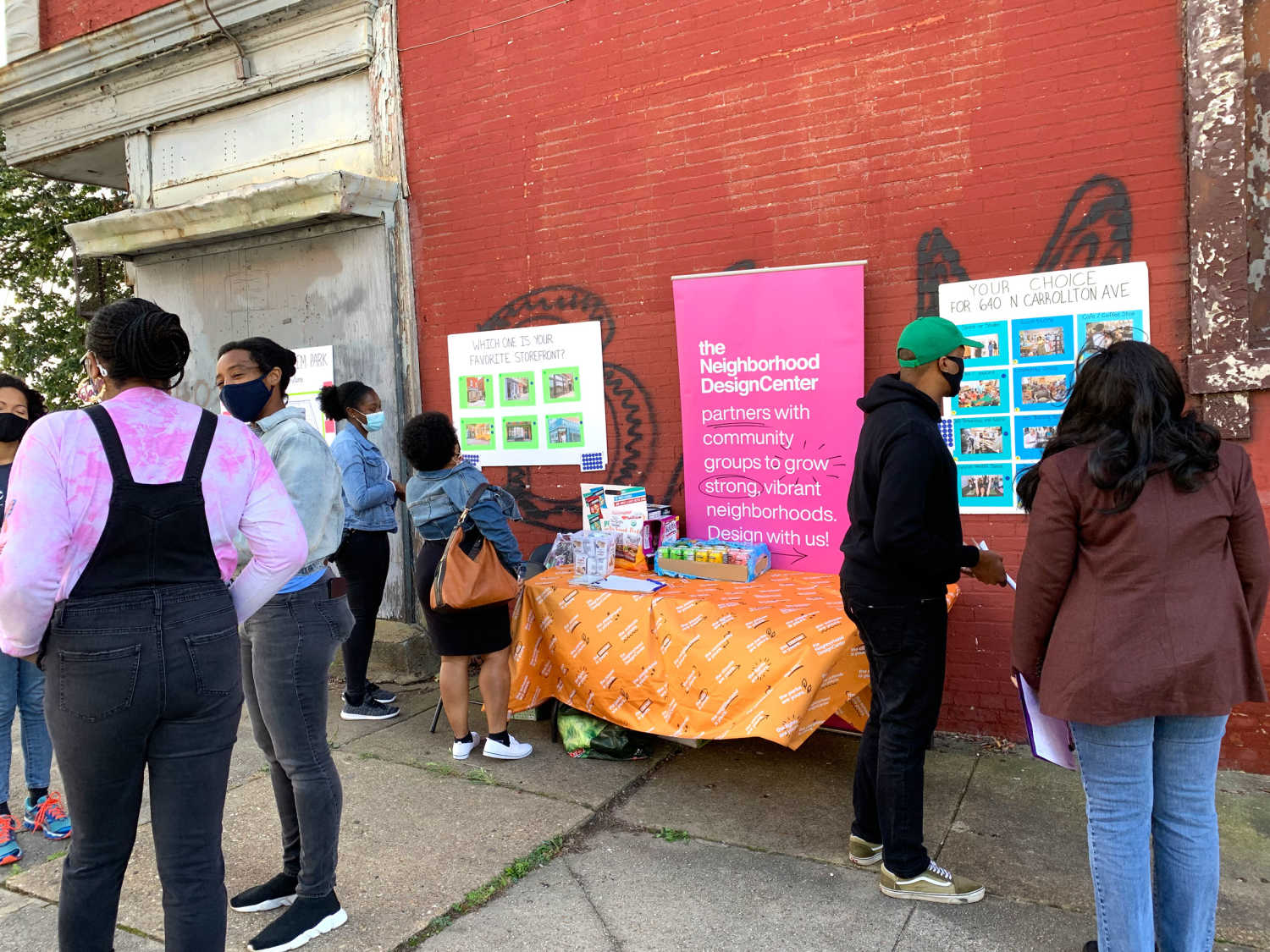Architectural and Interior Design
The Parlor

Transforming a funeral home into an arts space
We worked with the owner of 108 W. North Ave, now named “The Parlor” through our ASTA program (Arts Space Technical Assistance Program) from late Spring through early Summer 2022 to visualize what renovations would be required to transform the building from its previous function as a funeral home to its proposed new function as a space for artist studios, offices, and a bar/gallery on the first floor.
One main design element required by the building code is a new stairwell for egress. The concept also includes pulling back the rear wall to allow for a courtyard.
We collaborated with partners John Renner of Timshel and the local architecture firm Present Company in creating a conceptual layout for all the floors. The project got a shout-out by Baltimore Magazine.


“The collaboration with the Neighborhood Design Center and Present Co has been super fun and productive. NDC has done fantastic work with an infectious positive spirit.”
— John Renner

Pictured above: a celebratory gathering at the Parlor. Courtesy of the Station North Arts District / Mollye Miller and Baltimore Magazine.
Last Updated December 2023

