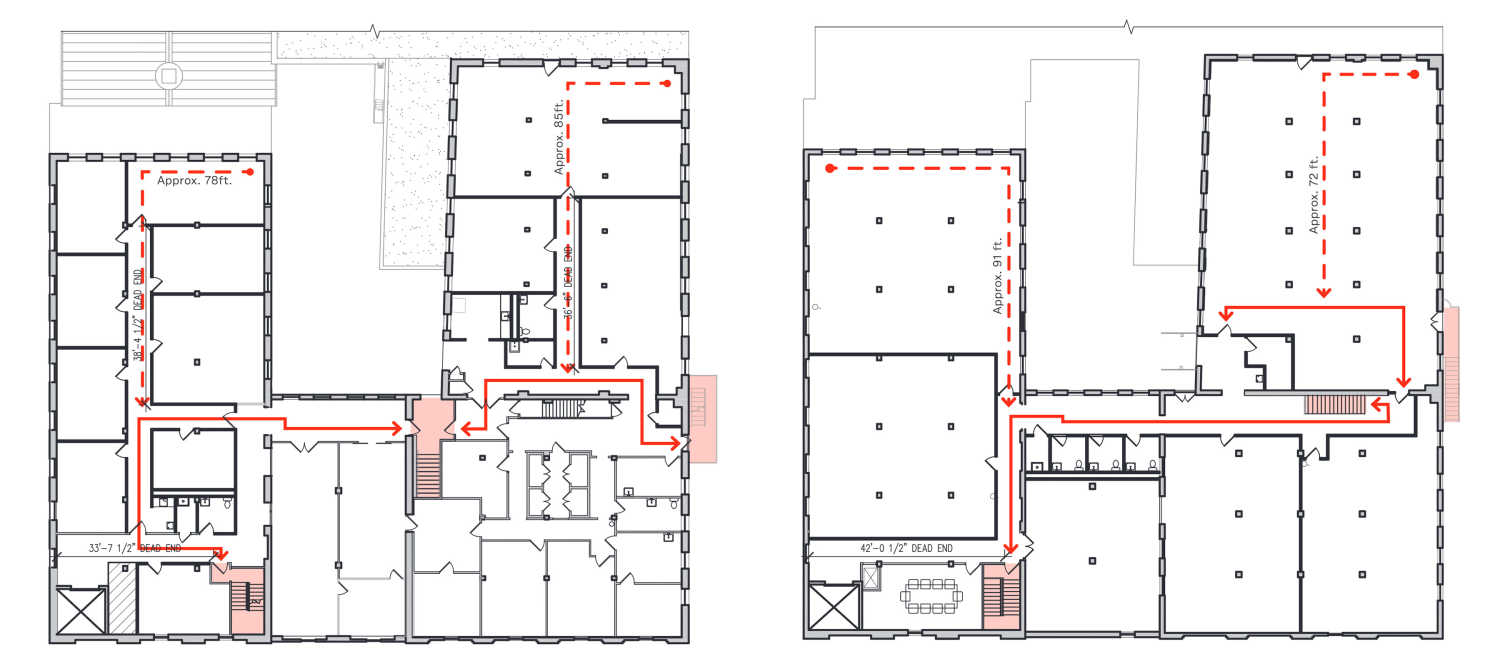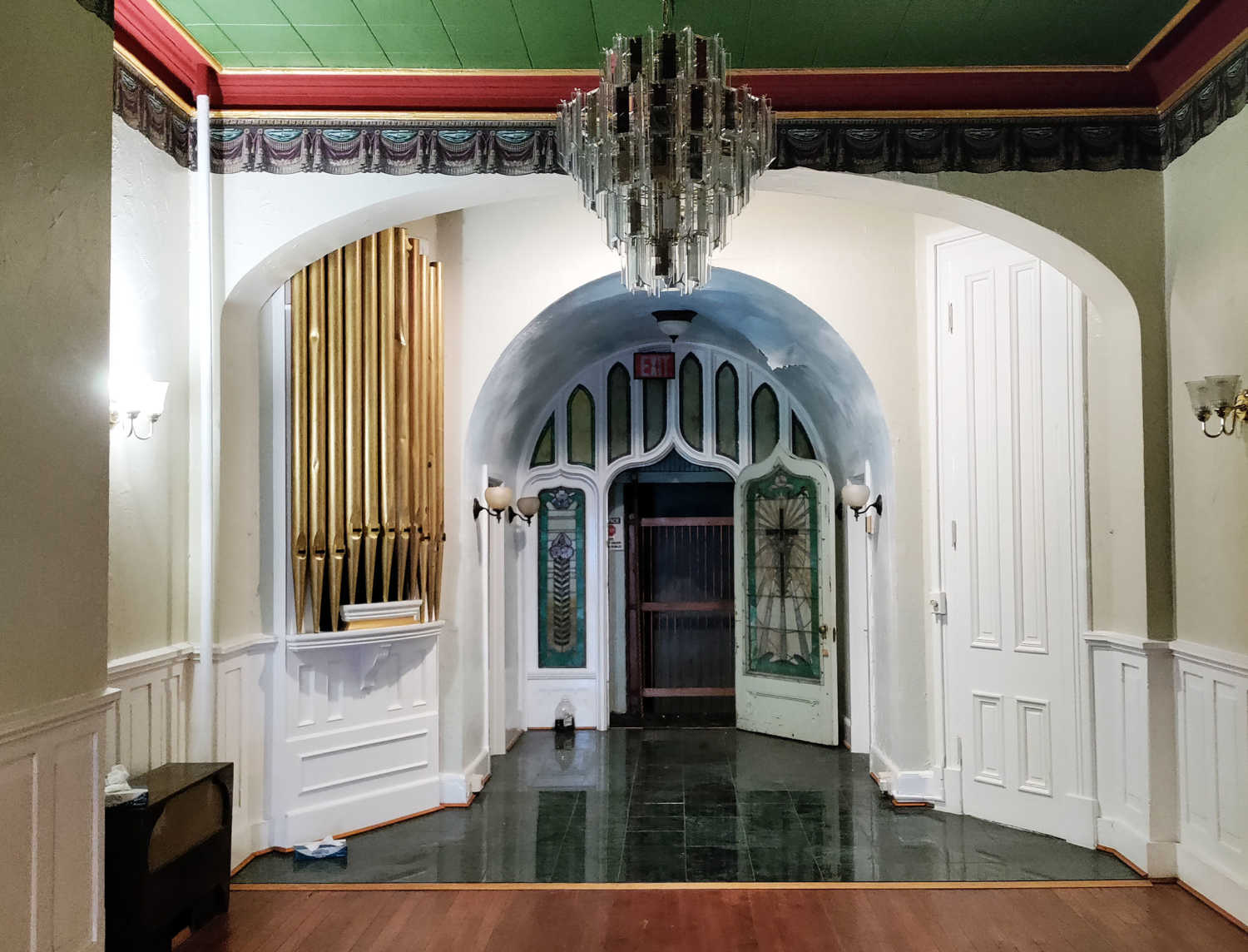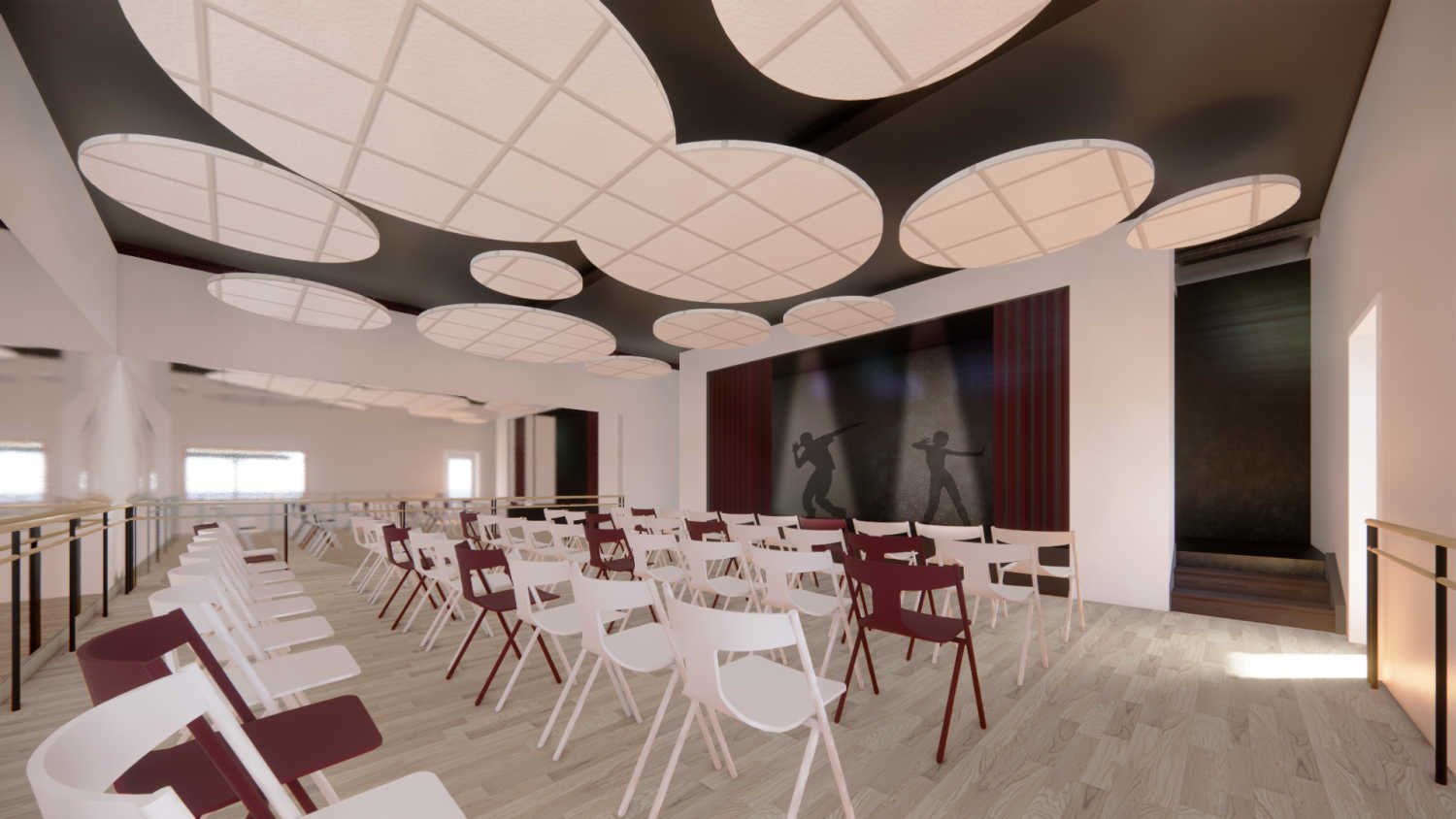Architectural and Interior Design
Arts Planning and Cultural Programming
Area 405 Upper Floors

About the project
Known as “Area 405,” the legacy arts building in Greenmount West transitioned into Central Baltimore Partnership’s ownership in 2022. Through the Arts Space Technical Assistance program, the Neighborhood Design Center supported the new owners in envisioning how the empty spaces on the third and fourth floors could be repurposed as studios and offices.
Plied Yarns, a local yarn fabrication company, outgrew their studio near Baltimore’s Mt. Vernon neighborhood. They were seeking a larger space and were interested in leasing one of the previous third-floor residential units at Area 405 for their manufacturing studio.
NDC collaborated with Plied Yarns through ASTA and worked with the Area 405 building manager to envision how the previous residential unit could be repurposed for Plied Yarns’ studio with shared amenities and space for another tenant.





A separate design project was launched in tandem with the building’s third and fourth-floor building code renovations. This project informed some design components of the Plied Yarns tenant fit-out project.
In collaboration with the building’s manager, NDC facilitated a survey for existing studio tenants where they could voice their opinions on how the building should be used going forward. The survey results helped to inform what types of amenities to include in the initial conceptual design process.
NDC worked with Central Baltimore Partnership, their consultant, and the building’s manager to understand existing constraints and building code required modifications for the proposed spaces and created conceptual floor plans.




Conversations
During the design process, the project team identified three amenities to consider in the layout of the third and fourth floors: a spray booth room, a photography or videography room, and a kitchen. Several building upgrades were also discussed.
We engaged with existing building tenants through an online survey to understand which amenities and building upgrades are important to them. While broader conversations are taking place regarding overall building upgrades, our goal through this engagement was to hear directly from existing building tenants who are financially involved by paying rent, and therefore impacted.
The survey results show that accessibility and daylight were top priorities to tenants. Exterior improvements such as refreshing building entrances and placemaking
interventions rated low. Tenants also expressed that maintaining affordability of their studios is important to them.

Egresses
Our conceptual designs are based on the proposed layout in Ziger Snead Architects’ Life Safety and Occupancy Assessment. The unoccupied wings are divided into studios ranging in size. New corridors branch off an existing corridor that connects existing stairs, several of which connect to the ground floor exit.
The International Building Code, which is adopted in Baltimore City, allows for up to 100 feet of common path of travel. Common path of travel is the distance an occupant travels before having two choices to exit. The longest common path of travel in these proposed layouts are decently under 100ft. The dead end corridors in the layouts are also made under the maximum dead end corridor length of 50 feet.


Additional Building Upgrades
Building Infrastructure
Accessibility - Add a passenger elevator to allow for ADA (The Americans with Disabilities Act) access to all floors. As an existing building, the law does not require all floors to be accessible.
Comfort - Update HVAC (heating, ventilation, and air conditioning) system including air conditioning.
Electric - Upgrade electrical system to support additional electrical loads in existing and new studios.
Structure - Repair masonry to prevent moisture damage and support the longevity of the building.
Daylight - Replace existing windows and add new windows in previously infilled openings. In addition to bringing in natural daylight, new windows have improved thermal performance and may help reduce the amount of heat that is lost through the windows in the winter time and gained through the windows in the summer time.
Energy - Install solar panels to reduce electrical loads on the grid, therefore reducing building utility costs over the long term.
Exterior Improvements
Lighting - Add exterior lighting to improve wayfinding and visibility in navigating to the building.
Placemaking - Create a community oriented intervention in the alley on the east side of the building, Carter Alley. An example of a placemaking project could be a mural, a piece of art or sculpture, a garden, or play structure.
Facade Improvements - Add a mural on the exterior roll up garage door. Refresh all entrances including the entrance to the Station North Tool Library, the main green door, and the Area 405 gallery door.
Last Updated June 2024


