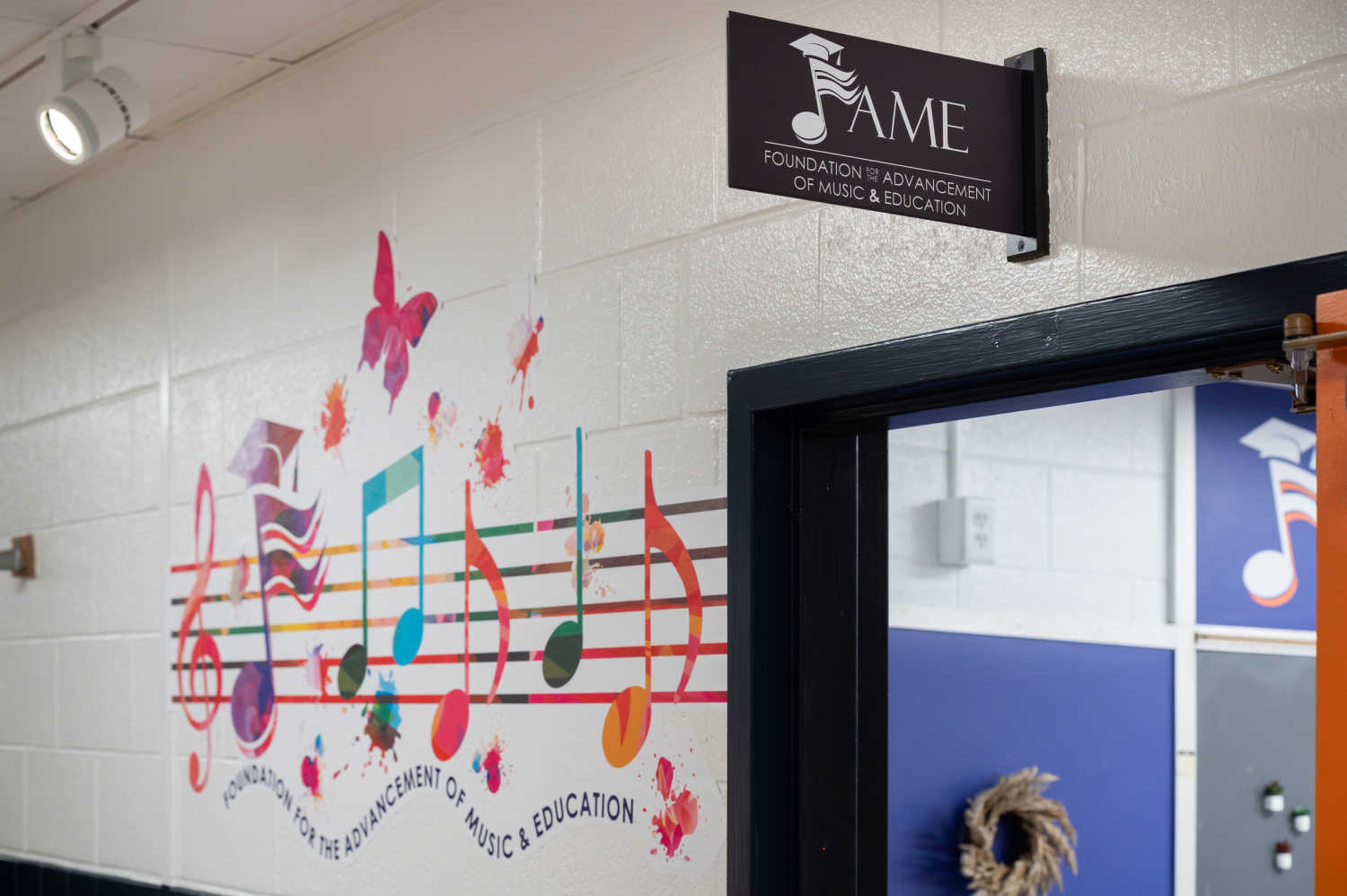Foundation for the Advancement of Music & Education: Redesigning Educational Spaces to Support Young Musicians

What We Did
- Visioning
- Community Engagement
- Space Planning
- Interior Design
Partners
- The Foundation for the Advancement of Music & Education
- Students
- Parents
- Board Members
- Maryland National Capital Park and Planning Commission (M-NCPPC)
Supporters
- Department Parks and Recreation (M-NCPPC)
- Prince George’s County Executive - Community Impact Grant
- FAME Friends & Family
- Pendleton LLC
- Chuck Levin’s Washington Music Center
- Prince George’s County Local Community Development Council

The first collaboration: FAME @Wise
In 2021, FAME sought to create a welcoming space for students to learn, collaborate, and create at Dr. Henry A. Wise Jr. High School (FAME @Wise). The organization enlisted NDC’s support in creating a design for the new multipurpose space, which would be used as FAME administrative office space during school hours and after school and on weekends as a space for tutoring, music and technology instruction, college and career planning and staff and board meetings and workshops.
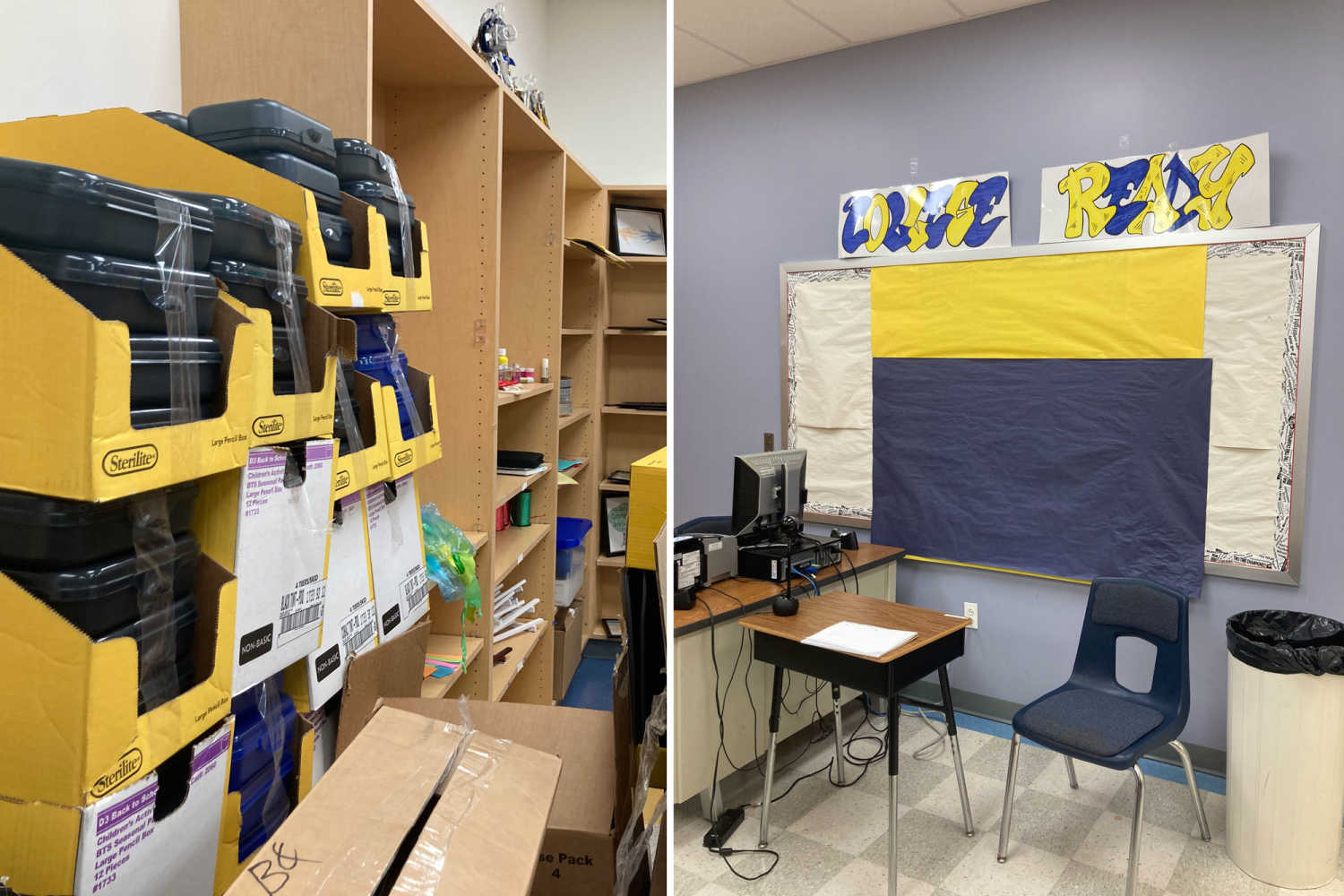
Designing with the community
NDC staff guided the community design process for FAME @Wise, hosting workshops to capture the community’s vision and get feedback. Through those activities, NDC identified that stakeholders wanted to create a transformative, fun, and educational space and created a design incorporating those themes. The final design, which includes features like informal seating areas, vinyl window graphics, mounted instruments, educational murals and more, was installed in 2022.




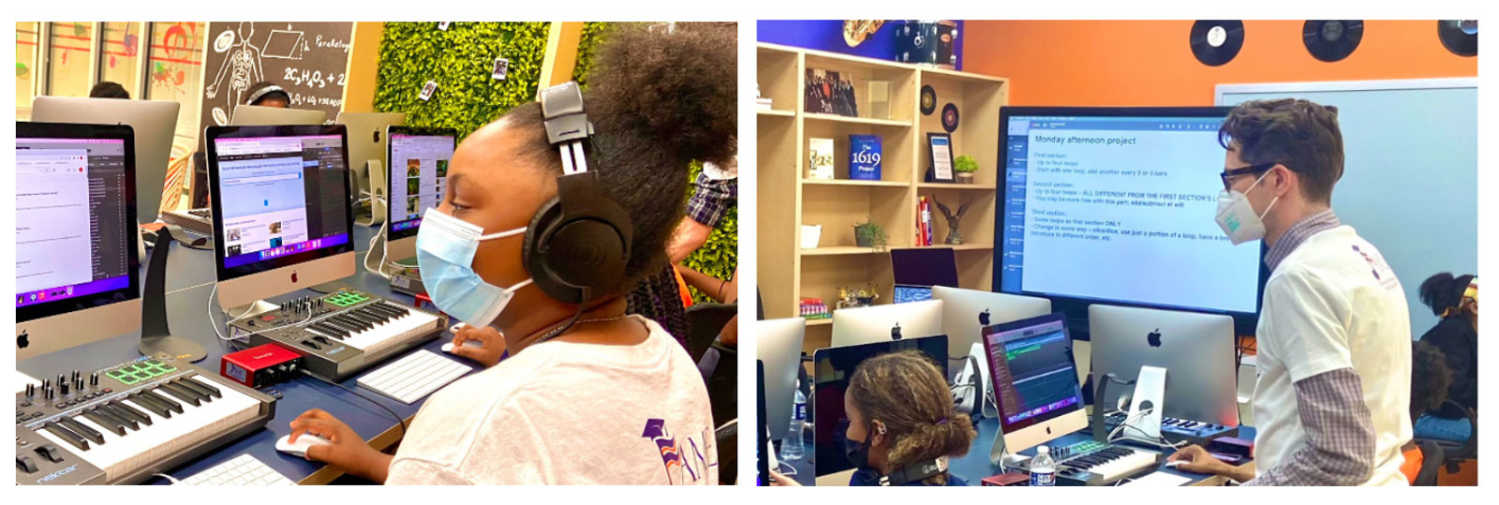
Building on the template
Informed by the FAME @Wise project, NDC and FAME collaborated with the Maryland National Capital Park and Planning Commission (M-NCPPC) on a larger renovation project to create a state-of-the-art creative space for youth living in South Prince George’s County at Harmony Hall Regional Center.

“A lot of the ideas that resulted in the first design came through in this new space.”
— Angelica Arias, NDC Program Coordinator
The Vision: completely renovate the Harmony Hall space using Wise as a precedent
Since 1989, Harmony Hall Arts Center in Fort Washington, MD, has been one of Prince George’s County’s most popular arts facilities, hosting exhibitions, performances, classes and events for community members of all ages. FAME had secured space within Harmony Hall for academic tutoring, music instruction, and music production. With the redesigned Wise space complete, FAME envisioned completely renovating their Harmony Hall space using Wise as a precedent.
A larger scope
FAME’S vision for a renovated Harmony Hall would provide a dedicated space for academic tutoring, instrumental instruction, music production, performances, and other creative teaching for area students. As FAME @Harmony Hall built upon the work created by FAME @Wise, NDC once again collaborated with the partner on this project. Yet, while the Harmony Hall project was inspired by Wise High School, the vision for the Harmony Hall space was larger in scope and would require much more than the largely cosmetic design improvements implemented in the previous project. With the support of the Maryland National Capital Park and Planning Commission (M-NCPPC), the partners embarked on the renovation, starting with the community design process.
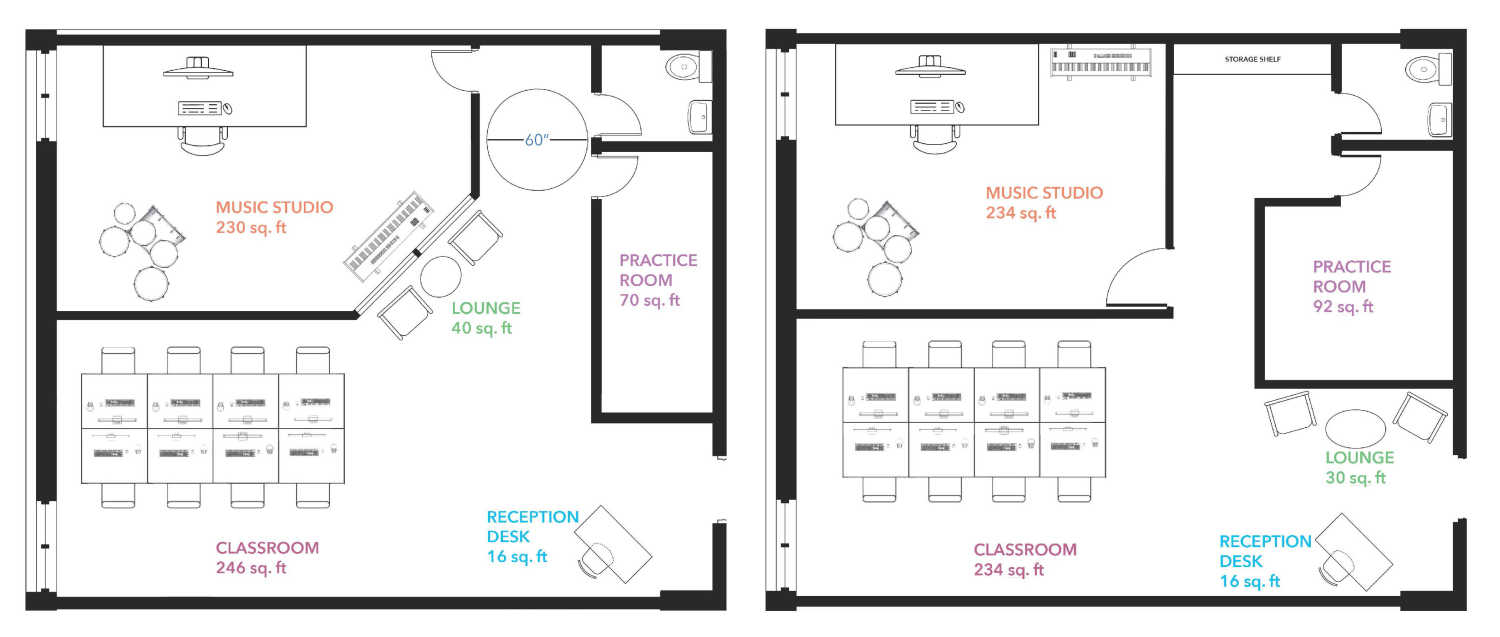
The Plan: Create mood boards, incorporate feedback, and create design concepts
The project kicked off with a stakeholder meeting held with Harmony Hall staff, FAME board members, students, and parents to share their visions for the FAME spaces at Harmony Hall. The NDC team worked from ideas from the first project to create mood boards to present to stakeholders for their reactions and feedback. Four themes emerged that best represented the vision for the space: Inspiring, Collaborative, Educational, and Colorful.
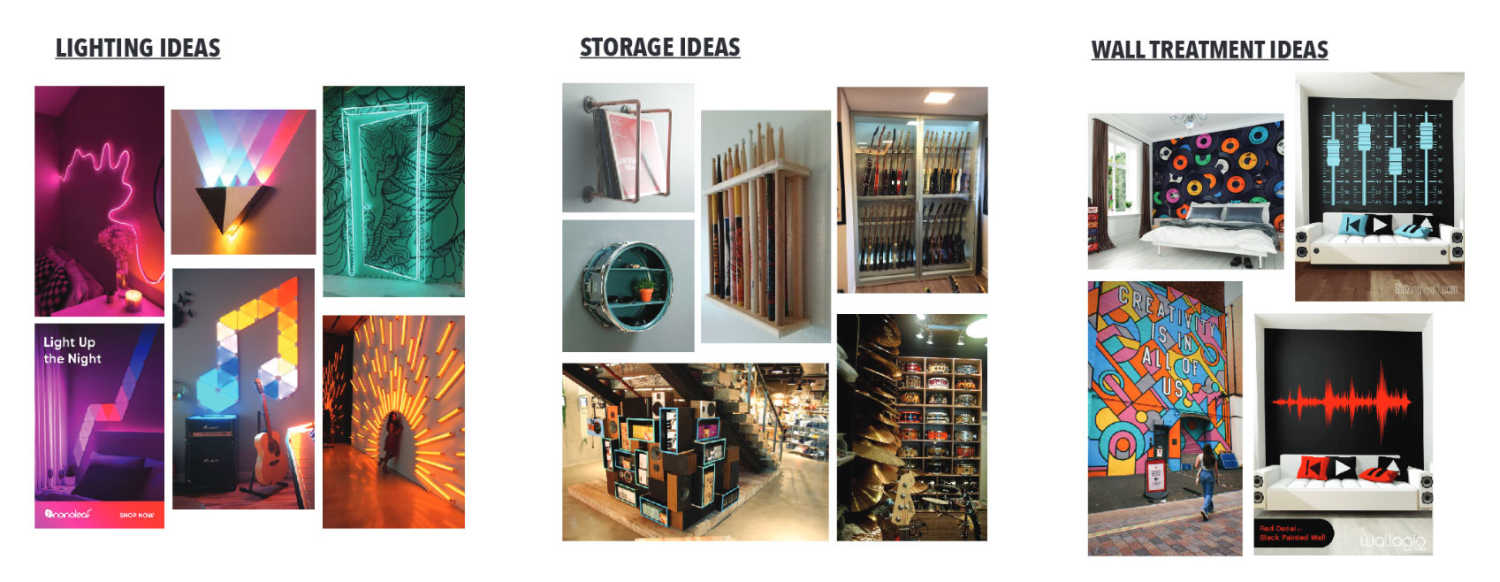
“The space should be inspirational, making students want to come back and learn more.”
— A parent at the first meeting
Shaping the vision
The team used this stakeholder feedback to guide the first drafts of conceptual drawings. The NDC team incorporated modern furniture into the design and a wall of FAME comprised of boards highlighting important organizational milestones and photos of past and present students.
The conceptual drawings were reviewed in a follow-up stakeholder meeting, and based on community feedback, NDC revised the draft plans and created final designs. These designs included a tutoring room, a recording room, a classroom and a reception area. In addition to the wall of FAME, features like an interactive smart board, hall-of-fame-wall, vinyl wall graphics and custom wall art were all part of the final design.
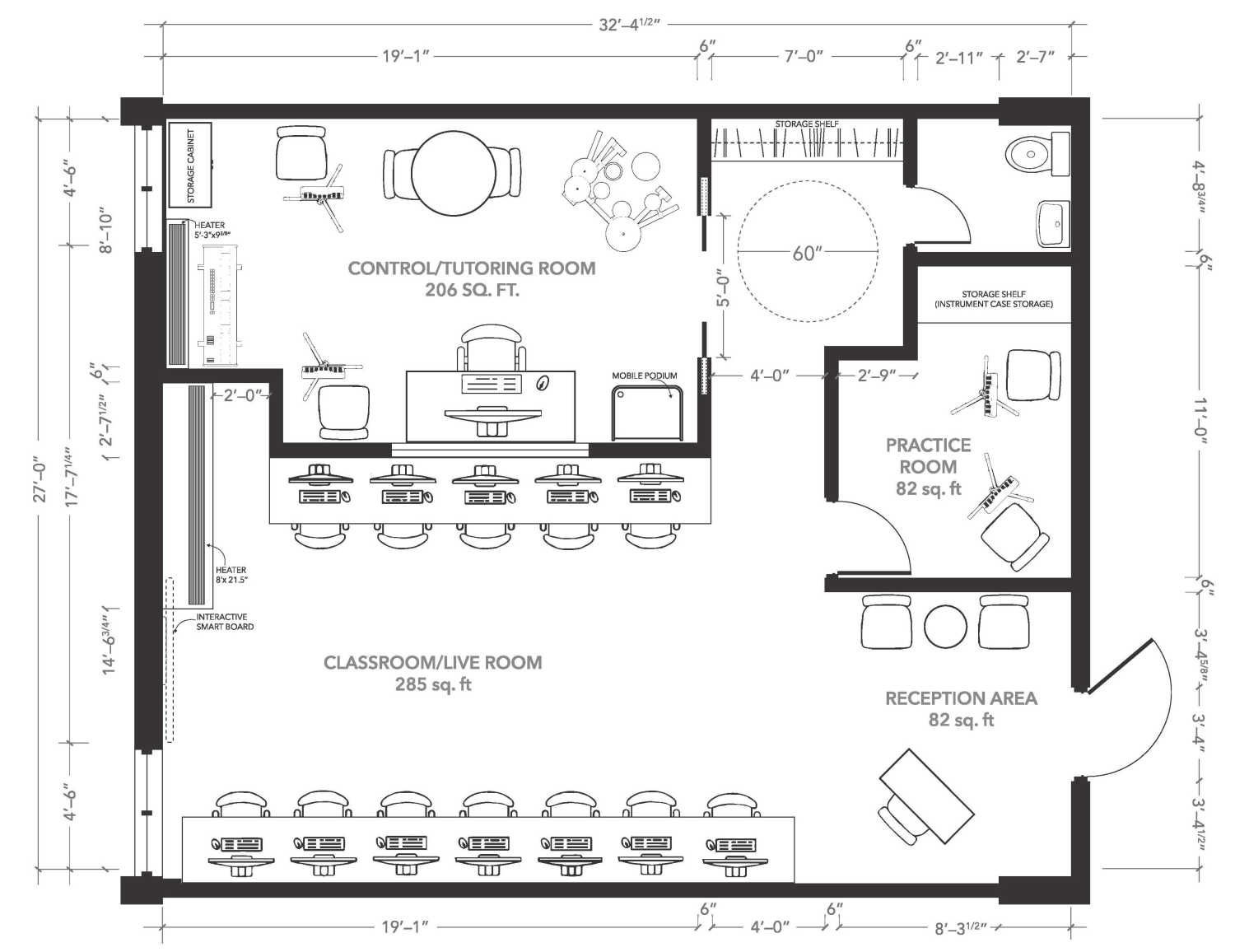
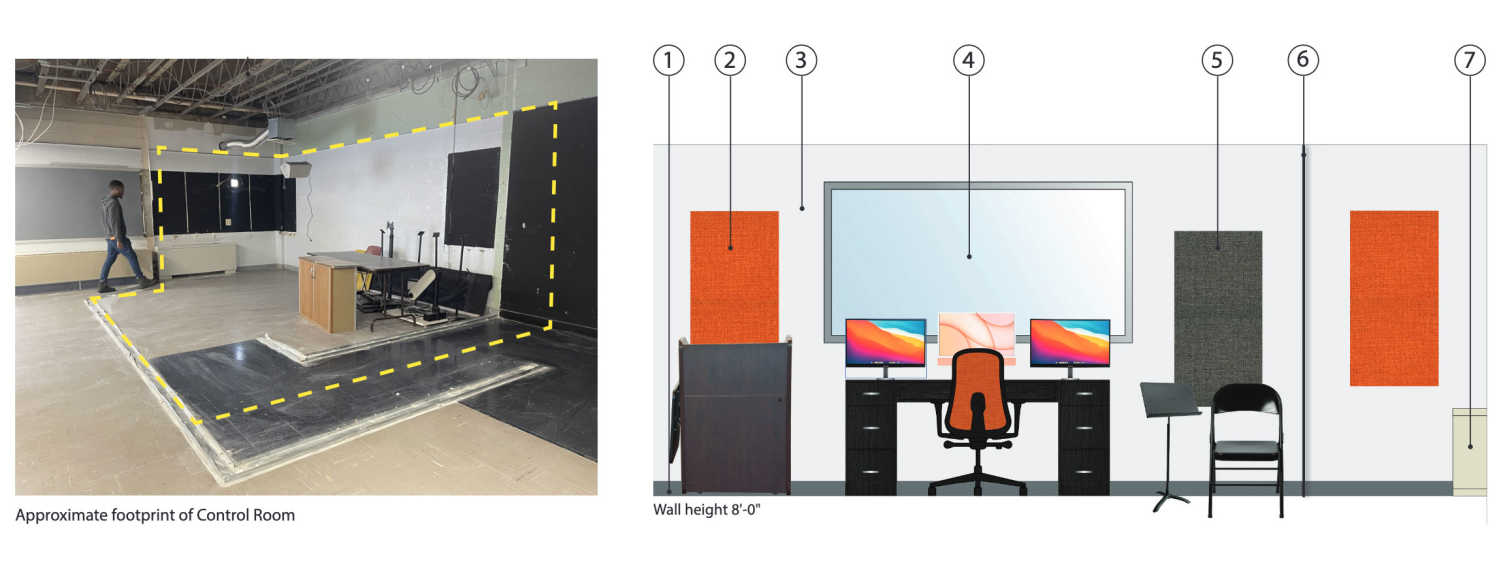

The Build
With the plans finalized, work on the new space began. Before the build, parts of the old space required demolition, including removing walls, ceiling and unnecessary plumbing fixtures.
To create the new space, the team had to build, paint and repair interior walls; fabricate desks, sound baffles and custom wall art; and install vinyl graphics, shelves, windows, and more.




The Future
In fall 2023, the completed space was celebrated with a ribbon-cutting for stakeholders and community members to view the newly renovated space, and FAME has already begun utilizing the space for programming.
FAME hopes to advance its mission and brand to schools across the region. They aim to take the lessons learned and ideas generated from the two successful collaborations to inform the design of future FAME spaces.


